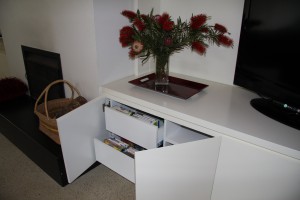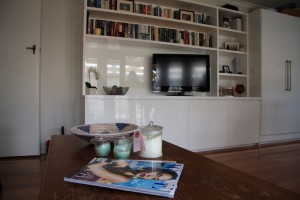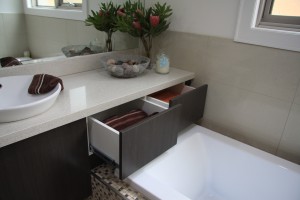Space & Storage Planning Service is provided in three stages of which the Client can opt for 1, 1 & 2 or 1, 2 & 3.

Twin built-in entertainment units set into alcoves offer practical and stylish storage to open plan living
1. Space Planning Concept: includes proposed floor plans 2 or 3 options depending on the area available and Clients requirements together with optional 3D roughs to give impression of layout.
2. Development of Concept: includes chosen floor plan, elevations, sections and colour suggestions.
3. Final Presentation: includes product research, finishes and detailing, the Company will provide the Client with a report of recommended products and finishes for their selection and contractual drawing where necessary.
Average fee per stage: $200 – $700 + GST
Design Especially for You!
Should the Client wish the Company to act on their behalf as a Project Manager to consult with suppliers, consultants and contractors to install the finalised design this can be agreed upon and will be billed at the Company’s hourly rate or based on a percentage commission of the completed install.
These package rates are based on a standard residential fit out and may vary with the complexity of the project.



